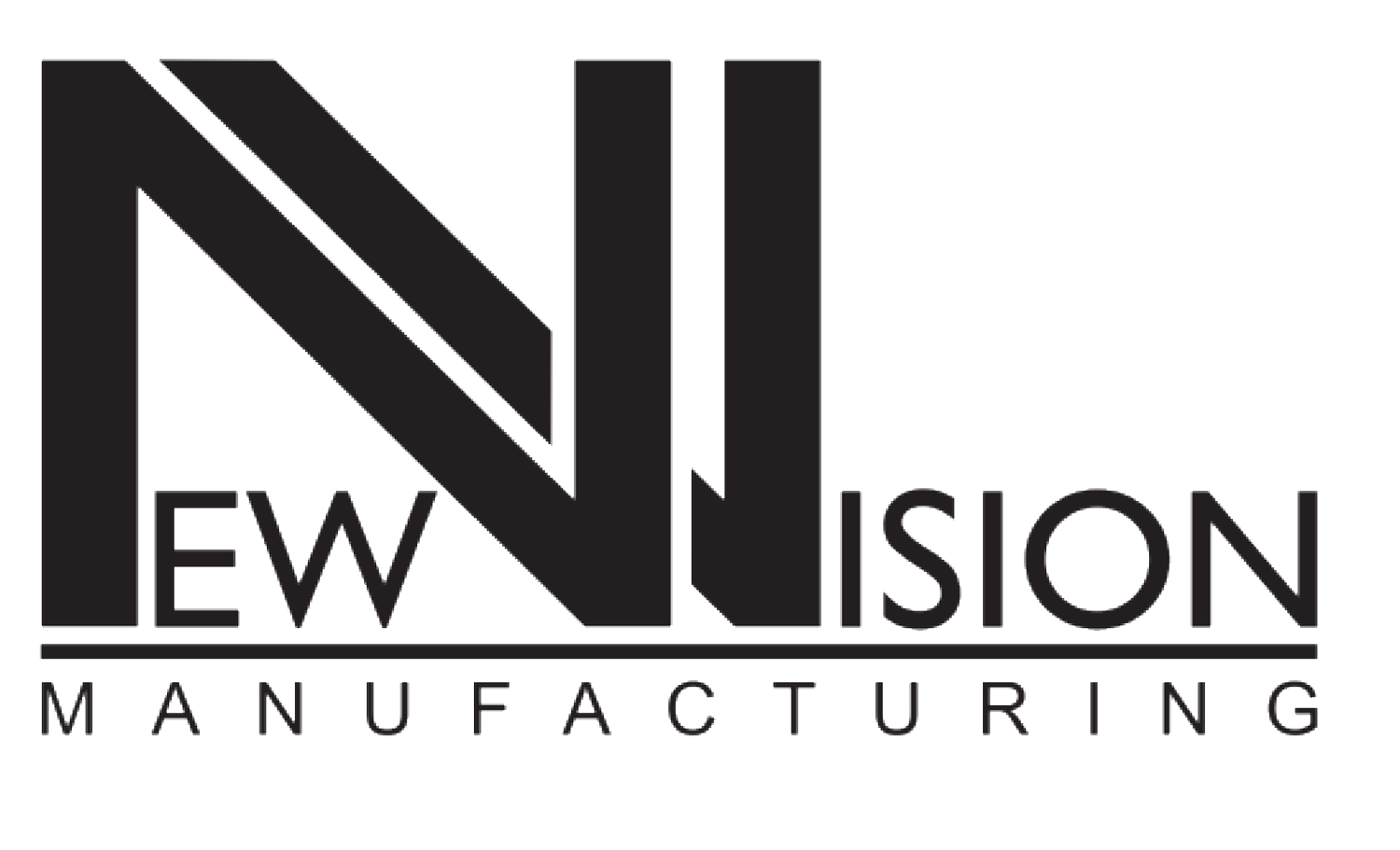Our STANDARD Features
-
Exterior
• American Made I-Beam
• Exterior Eaves
• 36x80 Cottage Rear Door
• 38x80 Front Steel Door
• Vinyl Thermopane Windows
• 29 Gauge Industrial Metal Roof
• Vapor Barrier over OSB Wrap
• Smart panel
• Rear Exterior GFI Recep.
• Full Length Outriggers
• Detachable Hitch
-
Interior
• OPTIONAL TAPE & TEXTURED WALLS
• LED Lighting throughout Living Room
• Tack Strip & Carpet Bar
• Rebond Carpet Pad
• Lino in Baths, Entryway, Kitchen, Dinning, Living room & Utility
• Raised Panel, 3 Hinge Interior Doors
• 8ft Flat Textured Ceiling
• Decorative Vinyl Covered Sheetrock
• 2 x 6 Floor Joist 16" O.C. (14' & 16' Wide)
• 2 x 4 Interior Walls 24" O.C.
• 11/11/28 Insulation
• 2 x 4 Exterior Walls 16" O.C.
-
Kitchen
• Tack Strip & Carpet Bar
• Spring Faucet
• Euro Vent hood
• Stainless Steel Farmhouse Sink
• Lined Base Cabinets
• Finished Overhead Cabinets with Center Shelves
• Brush Nickel Hardware and Faucets
• Dishwasher
• Vented Range Hood
• Standard Electric Range
• 18 Cu. Ft. Refrigerator
• 42" Hardwood Cabinet Doors
-
Plumbing & Electrical
• 6ft Soaker Tub
• 200 AMP Service
• Two Bulb Bedroom Lights
• 40 Gallon Water Heater
• Plumbed & Wired for Washer & Dryer
• Plumbing Access Panels
• Main Water Cut-Off Value
• Intertherm A.C. Ready Furnace
• Elongated Toilets
• Metal Faucets
• Double Lavs
• Porcelain Lavs
• Fiberglass Showers and Tubs
-
Miscellaneous
• Wire Shelving in all Closets
• Towel & Tissue Holders
• 2" - Blinds
