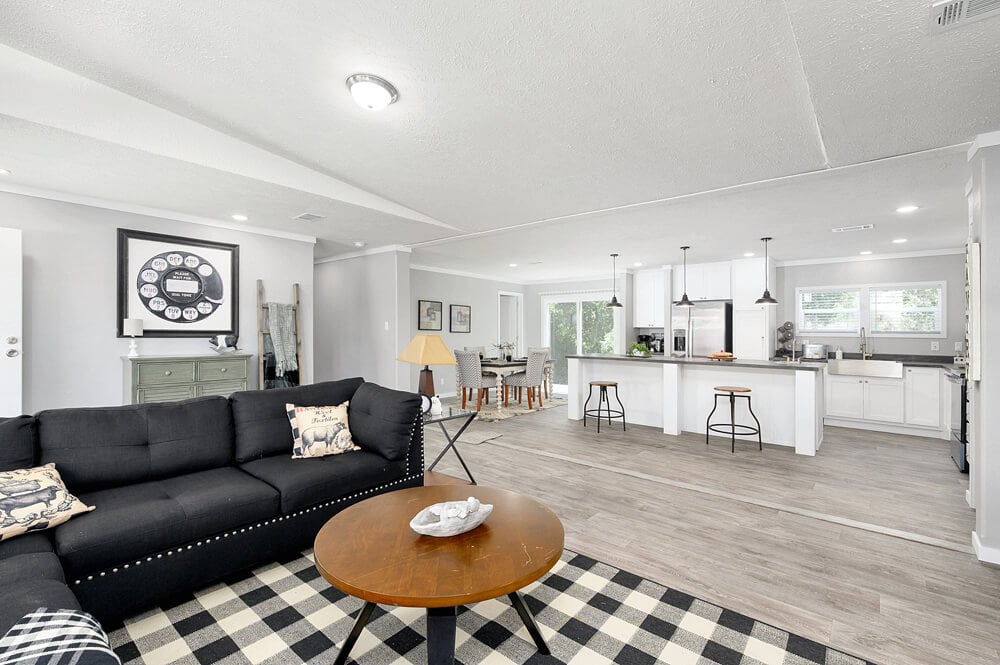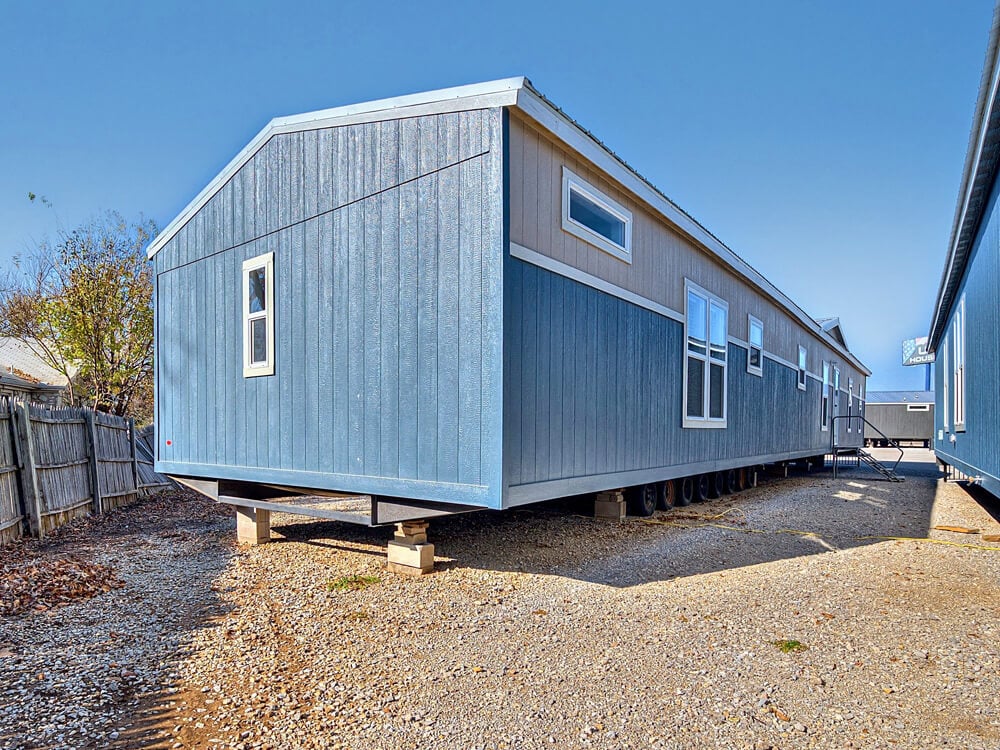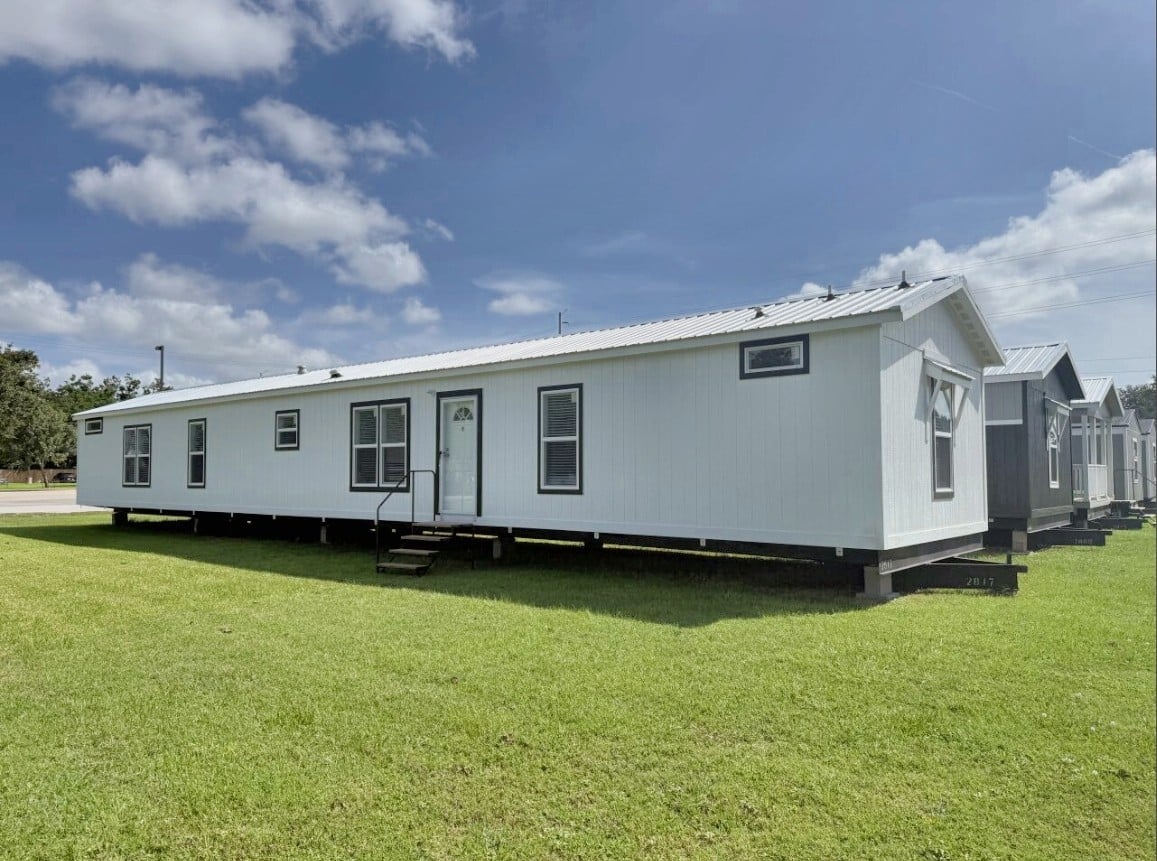Features
Refrigerator, Dishwasher, Stove, Range hood
Ceiling fan(s)
Kitchen open to family room, Kitchen island, Pantry
If you’re in the market for a large, elegant 3-bedroom home with a charming porch, look no further than The Charleston. As one of the latest additions to the New Vision Manufacturing lineup, this 1804 sq foot home offers an open layout designed for both comfort and style, making it perfect for families or those who love to entertain.
Key Features of The Charleston:
- Large 3-Bedroom Layout – Spacious bedrooms, including a luxurious master suite with a walk-in closet.
- Open Concept Living Room – Perfect for entertaining or relaxing with family, featuring a clerestory window option for added natural light.
- Expansive Kitchen with Island – The heart of the home, offering ample countertop space, cabinets, and an island ideal for meal prep and social gatherings.
- Dining Room with Sliding Glass Door Option – Enjoy easy access to the porch for indoor-outdoor living and dining.
- Covered Porch – Ideal for relaxing outdoors, morning coffee, or evening gatherings with friends and family.
- Master Bathroom with Soaking Tub and Separate Shower – Unwind in the master bathroom featuring a large tub and walk-in shower for added luxury.
- Walk-In Pantry – A kitchen essential, providing plenty of storage space for your culinary needs.
- Utility Room with Freezer Space – Functionality meets convenience with a dedicated utility room offering extra storage for large appliances.
- Barn Doors – Adding a rustic yet modern touch, barn doors separate spaces while adding style.
- Energy-Efficient Features – Built with durable materials and energy-efficient windows to keep your home comfortable year-round.
The Charleston brings together functionality, style, and comfort in a way that makes it a must-see. Whether you’re hosting a family gathering or enjoying a quiet evening on the porch, this home has something for everyone.
Discover why The Charleston stands out as one of New Vision’s most popular home models.
* Advertised prices represent a range of the Manufacturer's Suggested Retail Price (MSRP) and will vary based on home options, upgrades, and retailer-specific promotions or incentives. Delivery, home accessories, skirting, and installation costs are not included and set by each individual retailer.
Pricing is subject to change without notice, so we recommend reaching out to your nearest New Vision Manufacturing dealer for current and detailed pricing. The listed price excludes costs such as taxes, title fees, insurance, recording fees, land improvements, optional features, additional delivery or installation services, wheels and axles, community or HOA fees, and any other items not covered in your Sales Agreement.
Your final price will be clearly outlined in your Sales Agreement from your local retailer. Pricing and home availability may vary by state and location. Renderings are for illustrative purposes; actual homes may differ. Floor plan dimensions are approximate and measured from exterior wall to exterior wall. As we continually improve our products and processes, home series, features, specifications, materials, and availability are subject to change. Images may show optional features not included in the base price. Final installed prices, including delivery, will be higher.
































